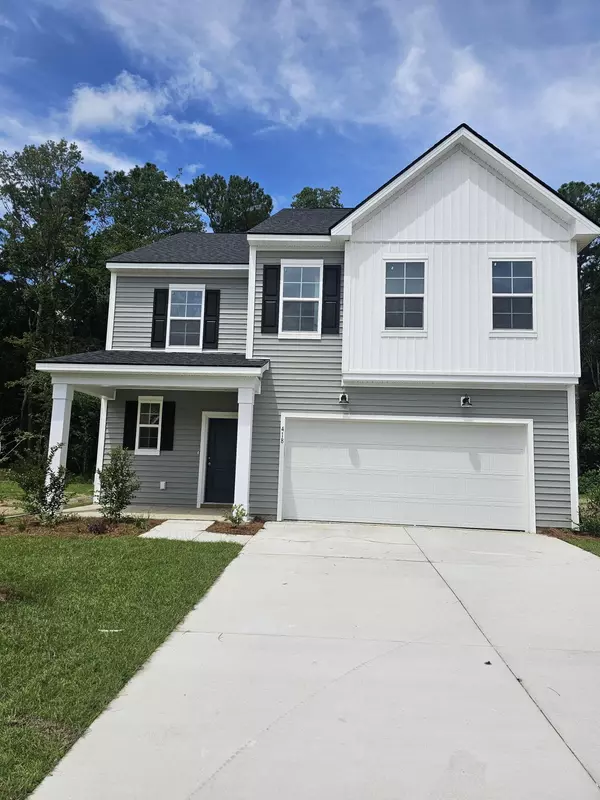Bought with DRB Group South Carolina, LLC
For more information regarding the value of a property, please contact us for a free consultation.
Key Details
Sold Price $428,990
Property Type Single Family Home
Sub Type Single Family Detached
Listing Status Sold
Purchase Type For Sale
Square Footage 2,111 sqft
Price per Sqft $203
Subdivision Creekside At Andrews
MLS Listing ID 25015339
Sold Date 10/23/25
Bedrooms 3
Full Baths 2
Half Baths 1
Year Built 2025
Lot Size 6,969 Sqft
Acres 0.16
Property Sub-Type Single Family Detached
Property Description
Welcome to the Pritchard Plan Move in Ready. Undecorated Field Model! This 2 story home has an entry that leads to an open layout, granite countertop and tile backsplash. Family room with an electric fireplace and LVP floors on the first floor. Large primary bedroom on the 2nd floor with a 5' tile shower and huge walk in closet. Large rear porch extends along entire back of the home to enjoy those southern evenings overlooking the woods. Hidden in the middle of everything intimately tucked away yet the world is at your fingertips! Enjoy the simplicity of being amongst only 45 homes, savor the fun and relaxation of a wetland preserve, and grow young again with the community playground. You are 4 miles to I-26, 3 miles to Nexton Square, 5 miles to downtown Summerville.
Location
State SC
County Berkeley
Area 74 - Summerville, Ladson, Berkeley Cty
Rooms
Primary Bedroom Level Upper
Master Bedroom Upper Walk-In Closet(s)
Interior
Interior Features High Ceilings, Kitchen Island, Walk-In Closet(s), Family, Entrance Foyer, Loft, Pantry
Heating Electric, Heat Pump
Cooling Central Air
Flooring Carpet, Luxury Vinyl
Fireplaces Number 1
Fireplaces Type Family Room, One
Laundry Electric Dryer Hookup, Washer Hookup, Laundry Room
Exterior
Parking Features 2 Car Garage
Garage Spaces 2.0
Community Features Walk/Jog Trails
Utilities Available BCW & SA, Berkeley Elect Co-Op
Roof Type Architectural
Porch Covered, Front Porch
Total Parking Spaces 2
Building
Lot Description Wooded
Story 2
Foundation Slab
Water Public
Architectural Style Traditional
Level or Stories Two
Structure Type Vinyl Siding
New Construction Yes
Schools
Elementary Schools College Park
Middle Schools College Park
High Schools Stratford
Others
Acceptable Financing Cash, Conventional, FHA, VA Loan
Listing Terms Cash, Conventional, FHA, VA Loan
Financing Cash,Conventional,FHA,VA Loan
Special Listing Condition 10 Yr Warranty
Read Less Info
Want to know what your home might be worth? Contact us for a FREE valuation!

Our team is ready to help you sell your home for the highest possible price ASAP
GET MORE INFORMATION




