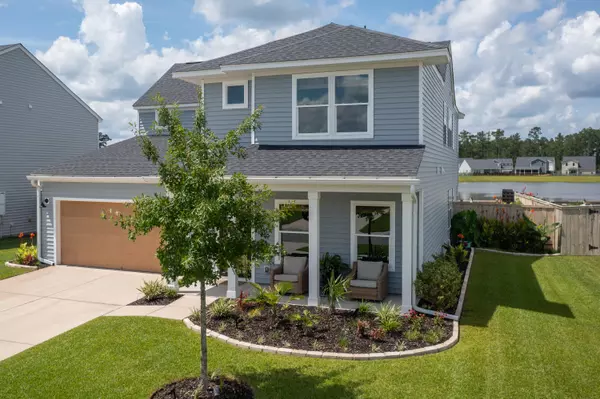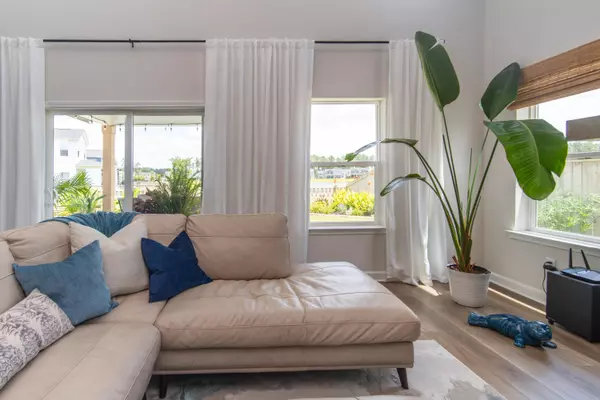
UPDATED:
Key Details
Property Type Single Family Home
Sub Type Single Family Detached
Listing Status Active
Purchase Type For Sale
Square Footage 2,857 sqft
Price per Sqft $174
Subdivision Cane Bay Plantation
MLS Listing ID 25028684
Bedrooms 4
Full Baths 3
Half Baths 1
Year Built 2022
Lot Size 7,405 Sqft
Acres 0.17
Property Sub-Type Single Family Detached
Property Description
The owner's suite on the main level includes custom touches such as shiplap detailing, custom closets, and designer finishes throughout. Upstairs, you'll find a spacious loft, plus three large bedrooms and two full bathrooms, perfect for family or guests.
Step outside to your private backyard retreat, a true oasis with lush landscaping, palm trees, a tranquil fountain, custom pavers, a 15' x 12' patio, fencing, and designer lighting.
Additional highlights include:
X flood zone (no flood insurance required);
Tankless water heater;
Termite bond; and
Attached 2-car garage with convenient home access
Residents of Cane Bay Plantation enjoy access to top-rated schools, a community clubhouse, pool, parks, and walking/jogging trails. The home is also near the new YMCA, fire station, and a wide array of shops, restaurants, and medical facilities.
Don't miss your opportunity to own this exceptional home, schedule your showing today and make 444 Carrara Drive yours!
Location
State SC
County Berkeley
Area 74 - Summerville, Ladson, Berkeley Cty
Region Woodwinds at Cane Bay
City Region Woodwinds at Cane Bay
Rooms
Primary Bedroom Level Lower
Master Bedroom Lower Walk-In Closet(s)
Interior
Interior Features Ceiling - Cathedral/Vaulted, Ceiling - Smooth, Tray Ceiling(s), High Ceilings, Kitchen Island, Walk-In Closet(s), Ceiling Fan(s), Eat-in Kitchen, Family, Entrance Foyer, Loft, Office, Pantry
Heating Natural Gas
Cooling Central Air
Flooring Carpet, Luxury Vinyl
Fireplaces Number 1
Fireplaces Type Family Room, Gas Log, One
Laundry Electric Dryer Hookup, Washer Hookup, Laundry Room
Exterior
Parking Features 2 Car Garage, Attached, Garage Door Opener
Garage Spaces 2.0
Fence Fence - Wooden Enclosed
Community Features Clubhouse, Dog Park, Park, Pool, Walk/Jog Trails
Utilities Available BCW & SA, Berkeley Elect Co-Op
Waterfront Description Pond,Pond Site
Roof Type Architectural
Porch Covered
Total Parking Spaces 2
Building
Lot Description 0 - .5 Acre, High
Story 2
Foundation Slab
Sewer Public Sewer
Water Public
Architectural Style Traditional
Level or Stories Two
Structure Type Vinyl Siding
New Construction No
Schools
Elementary Schools Whitesville
Middle Schools Berkeley
High Schools Berkeley
Others
Acceptable Financing Cash, Conventional, FHA, USDA Loan, VA Loan
Listing Terms Cash, Conventional, FHA, USDA Loan, VA Loan
Financing Cash,Conventional,FHA,USDA Loan,VA Loan
Virtual Tour https://youtu.be/AdWoA5fnFbo
GET MORE INFORMATION




