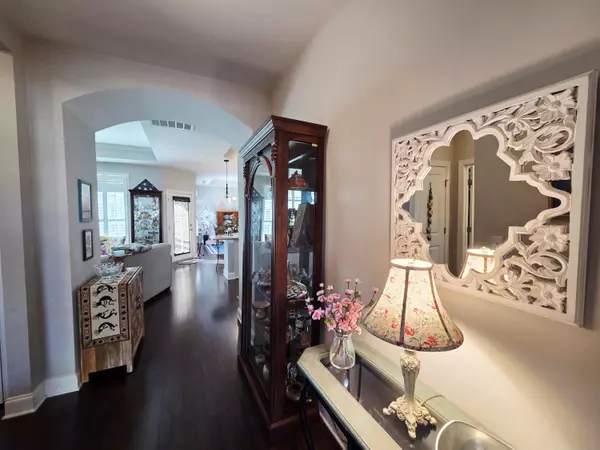
UPDATED:
Key Details
Property Type Single Family Home
Sub Type Single Family Detached
Listing Status Active
Purchase Type For Sale
Square Footage 1,823 sqft
Price per Sqft $219
Subdivision Marrington Villas At Cobblestone
MLS Listing ID 25028241
Bedrooms 2
Full Baths 2
HOA Y/N No
Year Built 2018
Lot Size 4,791 Sqft
Acres 0.11
Property Sub-Type Single Family Detached
Property Description
Location
State SC
County Berkeley
Area 73 - G. Cr./M. Cor. Hwy 17A-Oakley-Hwy 52
Rooms
Primary Bedroom Level Lower
Master Bedroom Lower Ceiling Fan(s), Outside Access, Walk-In Closet(s)
Interior
Interior Features Ceiling - Smooth, Tray Ceiling(s), High Ceilings, Kitchen Island, Walk-In Closet(s), Ceiling Fan(s), Bonus, Eat-in Kitchen, Entrance Foyer, Living/Dining Combo, Office, Other, Pantry
Heating Forced Air, Natural Gas
Cooling Central Air
Flooring Carpet, Ceramic Tile, Wood
Fireplaces Number 1
Fireplaces Type Great Room, One
Window Features Thermal Windows/Doors
Laundry Laundry Room
Exterior
Exterior Feature Lawn Irrigation, Rain Gutters
Parking Features 2 Car Garage, Attached, Garage Door Opener
Garage Spaces 2.0
Fence Privacy, Vinyl
Community Features Clubhouse, Fitness Center, Lawn Maint Incl, Pool
Utilities Available BCW & SA, Berkeley Elect Co-Op, City of Goose Creek, Dominion Energy
Roof Type Architectural
Porch Patio, Front Porch, Screened
Total Parking Spaces 2
Building
Dwelling Type Patio
Story 1
Sewer Public Sewer
Water Public
Architectural Style Villa
Level or Stories One
Structure Type Brick Veneer,Cement Siding
New Construction No
Schools
Elementary Schools Devon Forest
Middle Schools College Park
High Schools Stratford
Others
Acceptable Financing Any, Cash, Conventional, FHA, VA Loan
Listing Terms Any, Cash, Conventional, FHA, VA Loan
Financing Any,Cash,Conventional,FHA,VA Loan
GET MORE INFORMATION




