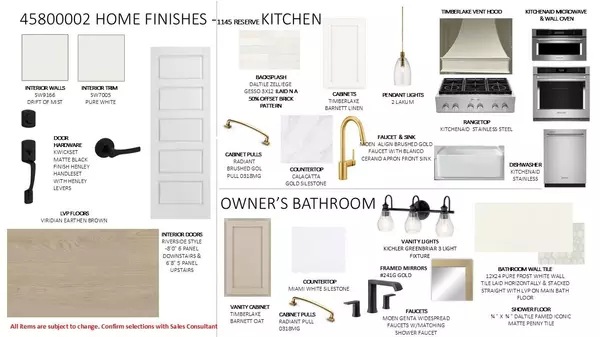
UPDATED:
Key Details
Property Type Single Family Home
Sub Type Single Family Detached
Listing Status Active
Purchase Type For Sale
Square Footage 2,938 sqft
Price per Sqft $358
Subdivision Hidden Ponds Reserve
MLS Listing ID 25028019
Bedrooms 4
Full Baths 3
Year Built 2025
Lot Size 0.560 Acres
Acres 0.56
Property Sub-Type Single Family Detached
Property Description
Location
State SC
County Charleston
Area 47 - Awendaw/Mcclellanville
Rooms
Primary Bedroom Level Upper
Master Bedroom Upper Walk-In Closet(s)
Interior
Interior Features Ceiling - Smooth, High Ceilings, Kitchen Island, Walk-In Closet(s), Bonus, Eat-in Kitchen, Family, Entrance Foyer, Great, Pantry, Study
Heating Central, Propane
Cooling Central Air
Flooring Ceramic Tile, Luxury Vinyl
Fireplaces Number 1
Fireplaces Type Gas Log, One, Other
Window Features Thermal Windows/Doors
Laundry Electric Dryer Hookup, Washer Hookup, Laundry Room
Exterior
Exterior Feature Lawn Irrigation
Parking Features 4 Car Garage, Attached, Garage Door Opener
Garage Spaces 4.0
Community Features RV/Boat Storage
Utilities Available Berkeley Elect Co-Op
Roof Type Architectural
Porch Front Porch
Total Parking Spaces 4
Building
Lot Description .5 - 1 Acre, Wooded
Story 2
Foundation Raised Slab
Sewer Septic Tank
Water Public
Architectural Style Traditional
Level or Stories Two
Structure Type Cement Siding
New Construction Yes
Schools
Elementary Schools St. James - Santee
Middle Schools St. James - Santee
High Schools Wando
Others
Acceptable Financing Cash, Conventional, FHA, USDA Loan, VA Loan
Listing Terms Cash, Conventional, FHA, USDA Loan, VA Loan
Financing Cash,Conventional,FHA,USDA Loan,VA Loan
Special Listing Condition 10 Yr Warranty
GET MORE INFORMATION




