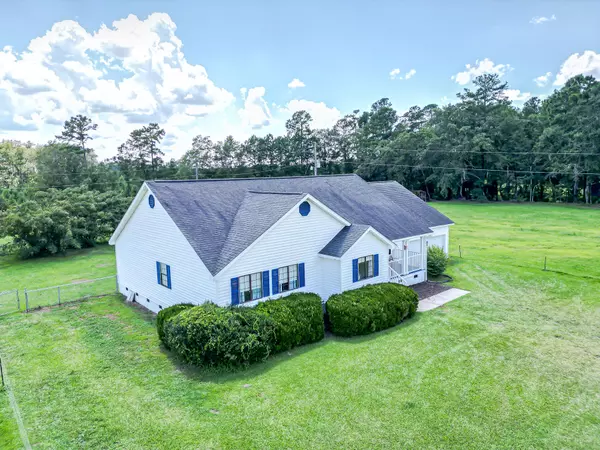Open House
Sat Aug 23, 11:00am - 2:00pm
UPDATED:
Key Details
Property Type Single Family Home
Sub Type Single Family Detached
Listing Status Active
Purchase Type For Sale
Square Footage 3,293 sqft
Price per Sqft $171
Subdivision Cross Area (East)
MLS Listing ID 25021078
Bedrooms 4
Full Baths 2
Half Baths 1
Year Built 1994
Lot Size 0.820 Acres
Acres 0.82
Property Sub-Type Single Family Detached
Property Description
Location
State SC
County Berkeley
Area 75 - Cross, St.Stephen, Bonneau, Rural Berkeley Cty
Rooms
Primary Bedroom Level Lower
Master Bedroom Lower Ceiling Fan(s), Walk-In Closet(s)
Interior
Interior Features Ceiling - Blown, Kitchen Island, Walk-In Closet(s), Family, Formal Living, Entrance Foyer, Frog Attached, Separate Dining
Cooling Central Air
Flooring Carpet, Ceramic Tile, Luxury Vinyl
Laundry Laundry Room
Exterior
Parking Features 2 Car Garage, Converted Garage
Garage Spaces 2.0
Community Features Horses OK
Utilities Available Berkeley Elect Co-Op
Roof Type Architectural
Porch Deck, Front Porch
Total Parking Spaces 2
Building
Lot Description .5 - 1 Acre, Level
Story 1
Foundation Crawl Space
Sewer Septic Tank
Water Well
Architectural Style Ranch, Traditional
Level or Stories One and One Half
Structure Type Vinyl Siding
New Construction No
Schools
Elementary Schools Cross
Middle Schools Cross
High Schools Cross
Others
Acceptable Financing Any, Cash, Conventional, FHA, USDA Loan, VA Loan
Listing Terms Any, Cash, Conventional, FHA, USDA Loan, VA Loan
Financing Any,Cash,Conventional,FHA,USDA Loan,VA Loan



