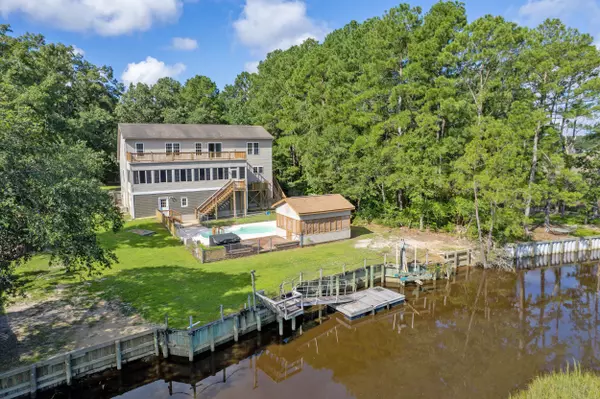UPDATED:
Key Details
Property Type Single Family Home
Sub Type Single Family Detached
Listing Status Active
Purchase Type For Sale
Square Footage 4,158 sqft
Price per Sqft $300
Subdivision Awendaw
MLS Listing ID 25020970
Bedrooms 5
Full Baths 4
Half Baths 1
Year Built 2007
Lot Size 1.770 Acres
Acres 1.77
Property Sub-Type Single Family Detached
Property Description
As you make your way down the driveway, you'll be greeted by a three-car garage, a spacious parking area, and a split double staircase leading to the welcoming wrap-around front porch.
The backyard is a true oasis, showcasing the essence of Lowcountry living. The fenced-in pool area features an expansive patio, deck, and pool house with a bar where you can lounge in the sun while taking in the captivating marsh and water views. Just beyond the pool, Awendaw Creek provides direct water access for boating, paddleboarding, kayaking, canoeing, and fishing.
Inside, a bright and open floor plan invites you to explore the home's many features, including beautiful flooring, elegant curved walls, crown molding, and a convenient three-stop elevator. The family room is filled with natural light and offers a cozy gas fireplace along with views of the creek and marsh. The kitchen boasts abundant cabinetry, gleaming countertops, sleek appliances, a center island with a breakfast bar, and a pantry. An elegant dining room just off the kitchen makes entertaining effortless.
The main-level primary suite is a roomy retreat with two walk-in closets and LVP flooring. A massive sunroom, accessible from both the family room and the primary bedroom, provides panoramic views and a peaceful spot to relax. The ensuite bath features a dual sink vanity, a step-in shower, and a soothing jetted tub. An additional main level bedroom, a laundry room, and a powder room complete the main level.
Upstairs, a massive bonus room with a built-in bar and access to the upper-level porch serves as a versatile space for a game room, second family room, or additional entertainment area. Three bedrooms and two full dual access bathrooms complete the second floor. The garage is equally impressive, offering ample room for vehicles, storage, and projects, along with a full bathroom and a kitchenette.
Additional noteworthy features include a tankless water heater, a whole-house generator, and a buried 500-pound propane tank. Located just 13.5 miles from Mount Pleasant and 22.7 miles from Isle of Palms, this extraordinary estate offers the perfect balance of privacy and convenience, all while keeping you close to the best of the Lowcountry.
Don't miss out.
*water depth and bottom subject to change and vary - e.g., tides, erosion, sediment, water flow, land change, location). Buyer should investigate boat slip and location and dimensions and depth prior to contract.
Location
State SC
County Charleston
Area 47 - Awendaw/Mcclellanville
Rooms
Primary Bedroom Level Lower
Master Bedroom Lower Ceiling Fan(s), Multiple Closets, Outside Access, Walk-In Closet(s)
Interior
Interior Features Ceiling - Smooth, Elevator, Kitchen Island, Walk-In Closet(s), Wet Bar, Ceiling Fan(s), Bonus, Family, Game, Pantry, Separate Dining, Sun
Heating Central
Cooling Central Air
Flooring Carpet, Luxury Vinyl
Fireplaces Number 1
Fireplaces Type Family Room, Gas Connection, One
Laundry Washer Hookup, Laundry Room
Exterior
Exterior Feature Boatlift, Dock - Existing, Dock - Floating, Rain Gutters
Parking Features 3 Car Garage, Attached
Garage Spaces 3.0
Pool In Ground
Waterfront Description Marshfront,Tidal Creek,Waterfront - Deep,Waterfront - Shallow
Porch Deck, Patio, Wrap Around
Total Parking Spaces 3
Private Pool true
Building
Lot Description 1 - 2 Acres
Story 2
Foundation Raised
Sewer Septic Tank
Water Well
Architectural Style Traditional
Level or Stories Two
Structure Type Vinyl Siding
New Construction No
Schools
Elementary Schools St. James - Santee
Middle Schools St. James - Santee
High Schools Wando
Others
Acceptable Financing Any
Listing Terms Any
Financing Any



