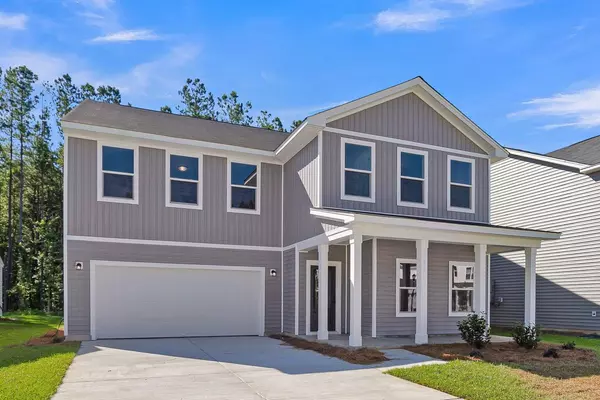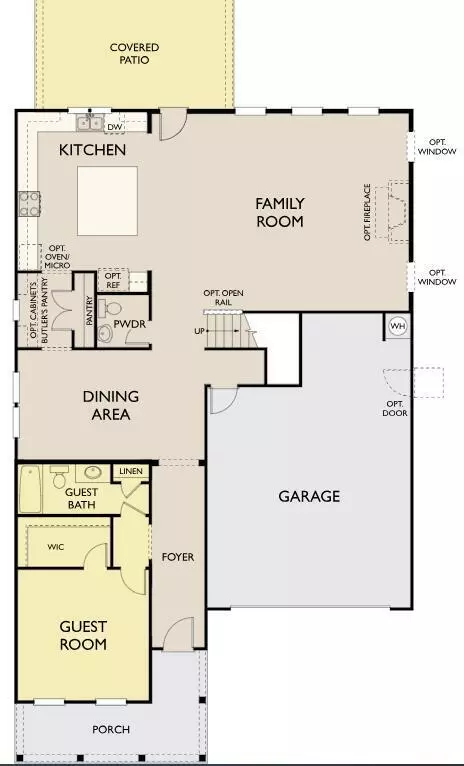
UPDATED:
Key Details
Property Type Single Family Home
Sub Type Single Family Detached
Listing Status Active
Purchase Type For Sale
Square Footage 3,187 sqft
Price per Sqft $173
Subdivision Tea Farm
MLS Listing ID 25030166
Bedrooms 5
Full Baths 4
Half Baths 1
HOA Y/N No
Year Built 2025
Lot Size 6,098 Sqft
Acres 0.14
Property Sub-Type Single Family Detached
Property Description
a huge walk-in closet, separate linen closet, upgraded tiled shower, private water closet, and large quartz vanity with dual sinks! Two spacious secondary bedrooms are located across from Primary suite and share a Jack-In-Jill full bathroom! Completing the upstairs is an additional third bedroom with its own private full bathroom. Price is inclusive of an upgraded design package featuring upgraded countertops, cabinetry, lighting, hardware and appliances.
Location
State SC
County Charleston
Area 13 - West Of The Ashley Beyond Rantowles Creek
Rooms
Primary Bedroom Level Upper
Master Bedroom Upper Walk-In Closet(s)
Interior
Interior Features Ceiling - Smooth, High Ceilings, Kitchen Island, Walk-In Closet(s), Family, Formal Living, Great, Pantry, Separate Dining, Study, Utility
Heating Electric
Cooling Central Air
Flooring Carpet, Luxury Vinyl
Fireplaces Type Family Room
Laundry Electric Dryer Hookup, Washer Hookup, Laundry Room
Exterior
Parking Features 2 Car Garage
Garage Spaces 2.0
Community Features Park, Pool
Utilities Available Berkeley Elect Co-Op, Charleston Water Service
Roof Type Architectural
Porch Covered, Screened
Total Parking Spaces 2
Building
Lot Description 0 - .5 Acre, Wetlands, Wooded
Story 2
Foundation Slab
Sewer Public Sewer
Water Public
Architectural Style Traditional
Level or Stories Two
Structure Type Cement Siding
New Construction Yes
Schools
Elementary Schools E.B. Ellington
Middle Schools Baptist Hill
High Schools Baptist Hill
Others
Acceptable Financing Cash, Conventional, FHA, USDA Loan, VA Loan
Listing Terms Cash, Conventional, FHA, USDA Loan, VA Loan
Financing Cash,Conventional,FHA,USDA Loan,VA Loan
GET MORE INFORMATION




